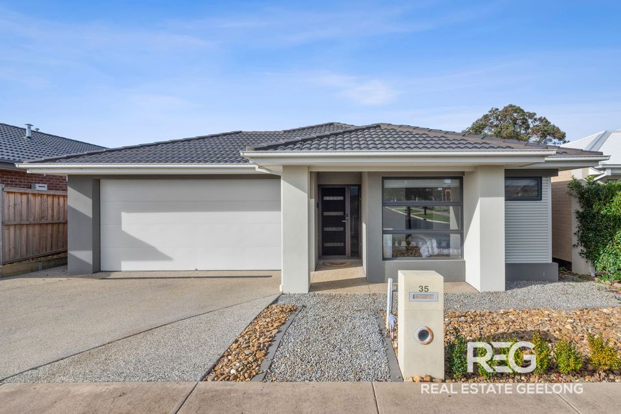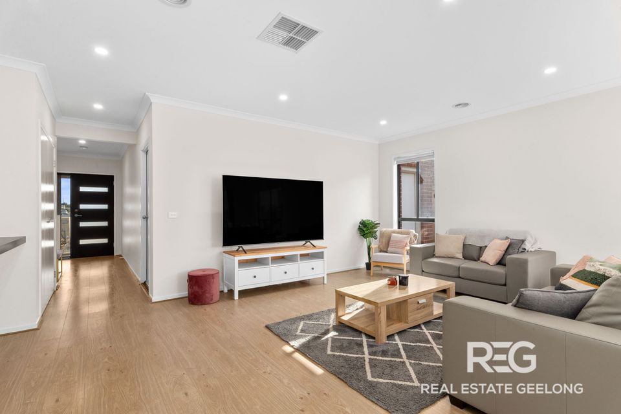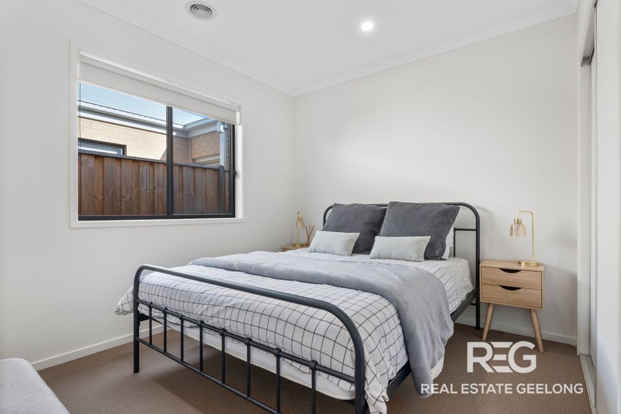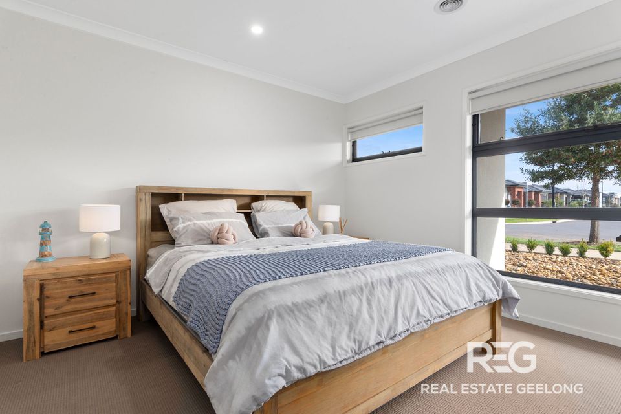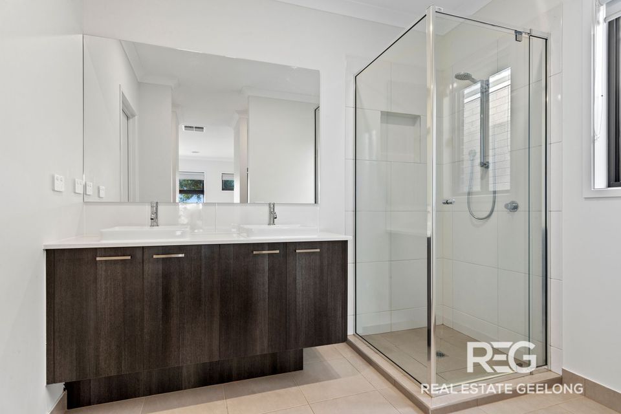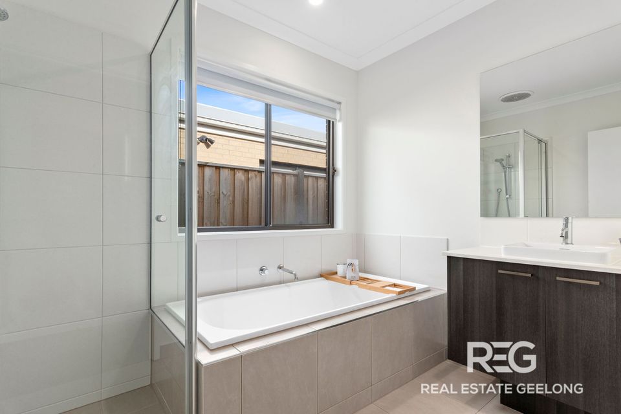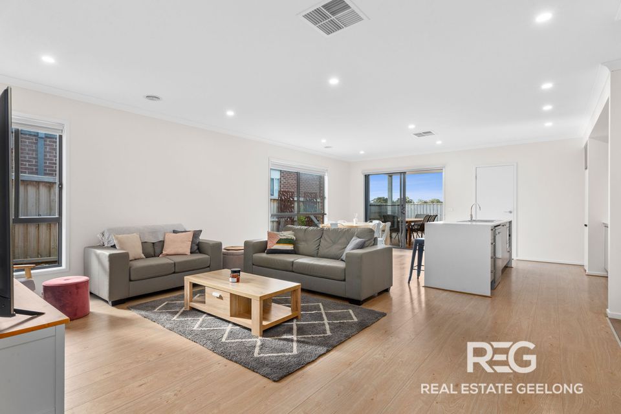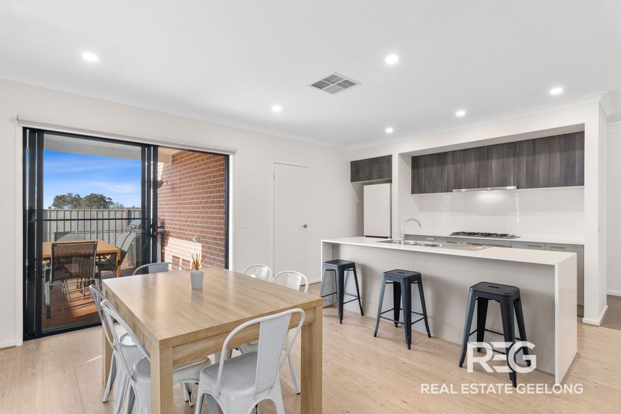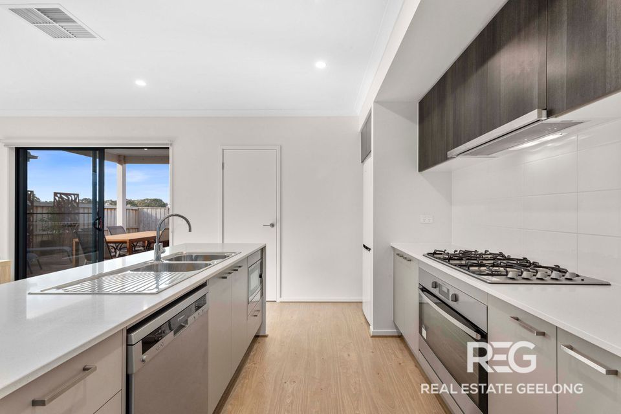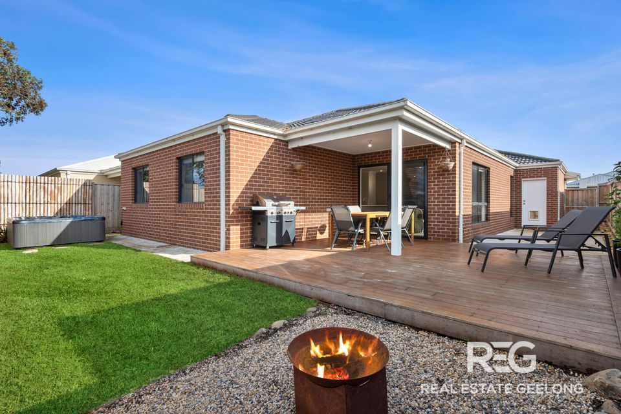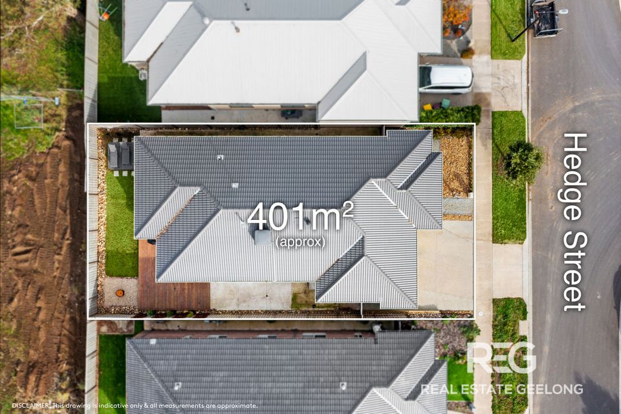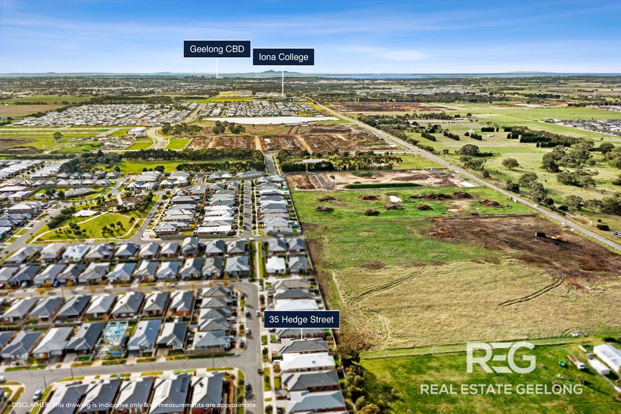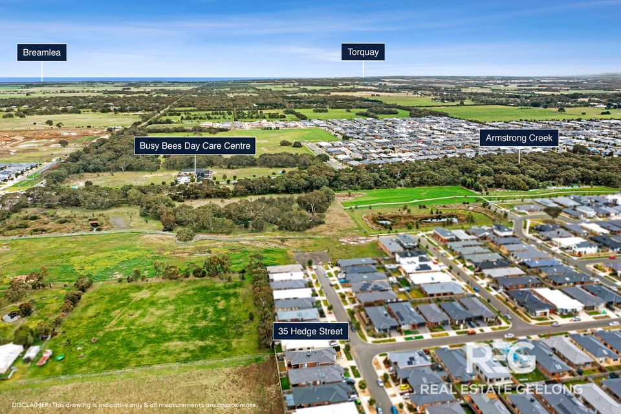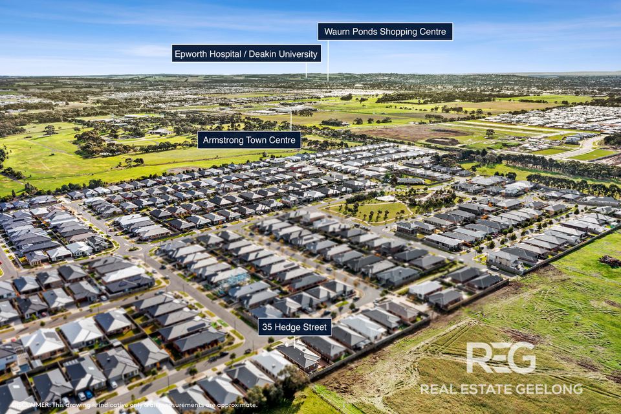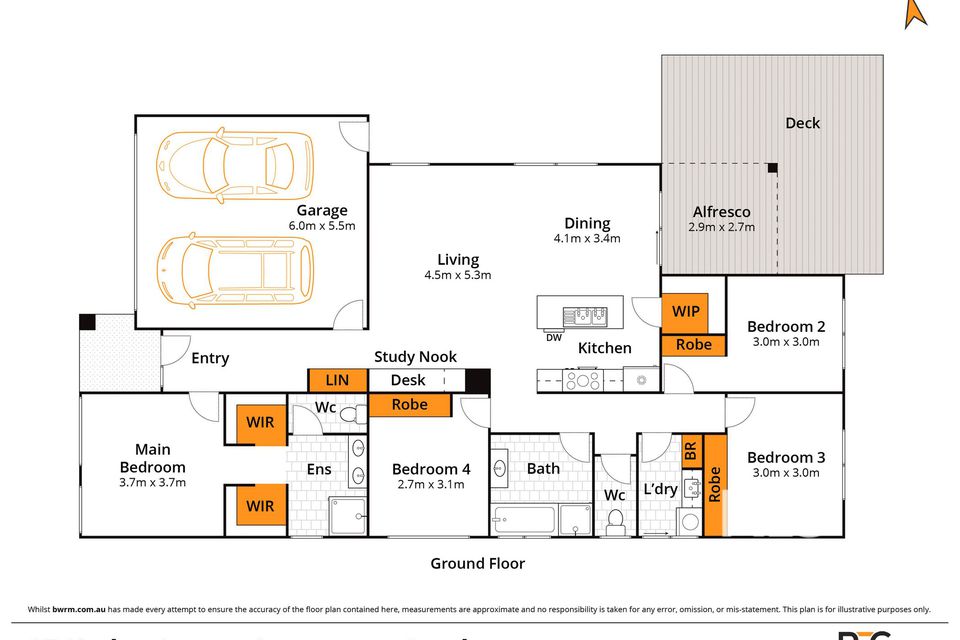Make us an offer. Will sell within 7 days
This property is for sale via Openn and can be sold at any time.
To avoid disappointment contact Wes 0419 315 727 to arrange an inspection.
Discover the ultimate gem in the sought-after Sanctuary Estate!
Tucked away in a tranquil street, this hidden treasure is just a stone's throw from nature's wonders, including scenic walking trails and the fabulous sanctuary estate playground. Plus, you'll be thrilled to find yourself within a short drive of the vibrant Armstrong Creek town centre and an array of top-notch local schools.
Prepare to be dazzled by the sheer beauty of this meticulously presented home, perfectly tailored to meet all your dreams and aspirations. Whether you're a first-time homebuyer, downsizer, or savvy investor, this is the opportunity you've been waiting for!
Indulge in the luxurious comfort of the spacious master bedroom, boasting an expansive walk-in robe and a lavish ensuite bathroom that's fit for royalty. Meanwhile, the three additional bedrooms offer ample storage space with built-in robes and share a fabulous central bathroom.
Step into the heart of the home, where culinary dreams come true. The kitchen is a masterpiece, adorned with a gleaming gas cooktop, an electric oven, and a convenient walk-in pantry. As you create culinary delights, you'll love the seamless flow into the main dining and living area, ensuring every meal is a celebration. And when it's time to unwind, venture into the low-maintenance, private backyard, where the expansively wonderful deck and covered entertainment area sets the stage for unforgettable gatherings.
But that's not all! Embrace year-round comfort with the gas central heating and evaporative cooling systems, ensuring a cozy ambiance no matter the season. And parking is a breeze with the double remote garage, offering convenient internal access to the home.
Location, location, location! Prepare for the ultimate convenience with Torquay just a short 15-minute drive away and Marshal Train Station a mere 10 minutes from your doorstep. Plus, imagine the joy of a leisurely stroll to the nearby Sanctuary Estate Playground. The vibrant Geelong CBD, prestigious educational institutions such as Geelong Lutheran College, Oberon High School, Armstrong Creek School, and Iona College are all just a quick drive away.
Don't miss out on this incredible opportunity! Your perfect first home or investment awaits in the Sanctuary Estate. Seize the moment and make this dreamy haven yours today!
**External Spa pool not included with sale of property**
Remember, all information provided by Real Estate Geelong is done in good faith, derived from reliable sources believed to be accurate and current. As a prospective purchaser, it's important to exercise your own judgment and conduct due diligence. Real Estate Geelong and its representatives are here to assist you, but any decisions you make based on the information provided are your sole responsibility. Take advantage of this opportunity and secure your dream home today!
*Disclaimer: Use of the material is at your sole risk. *
Heating & Cooling
- Ducted Heating
- Evaporative Cooling
Outdoor Features
- Deck
- Outdoor Entertainment Area
- Remote Garage
Indoor Features
- Built-in Wardrobes
- Dishwasher

