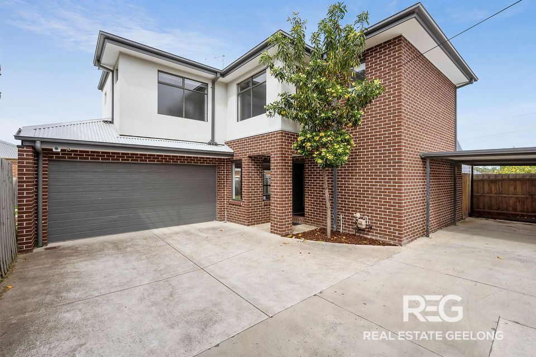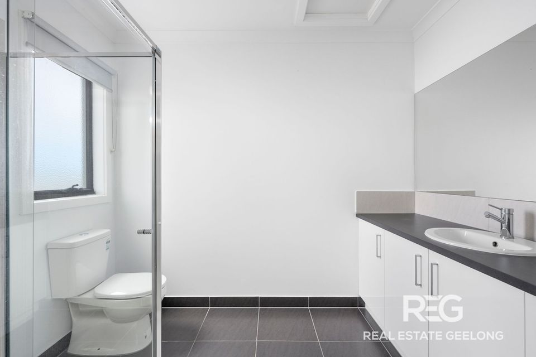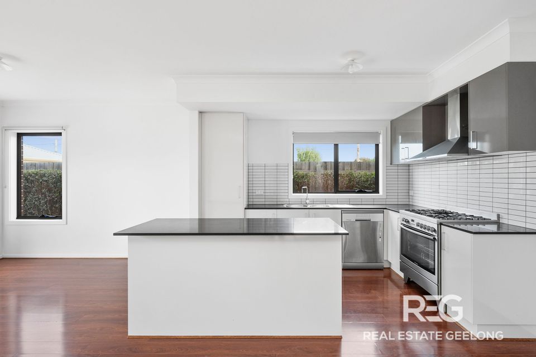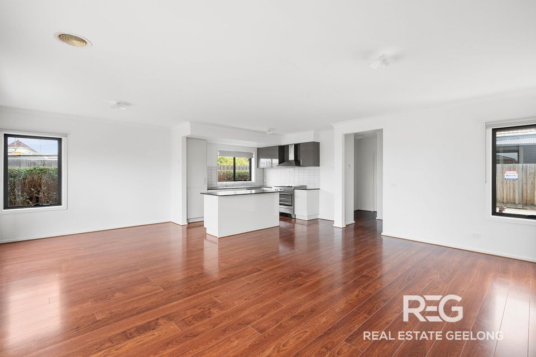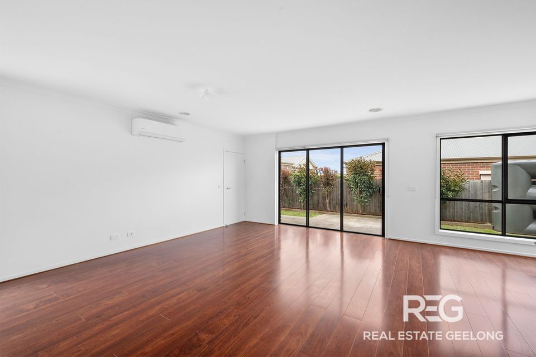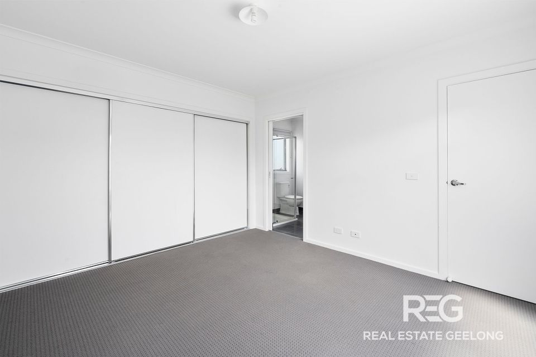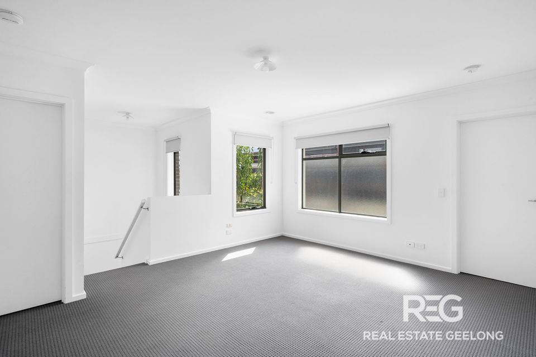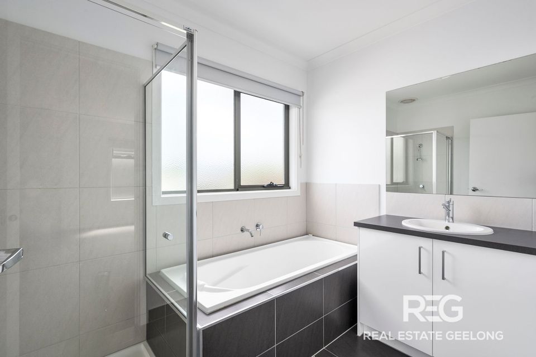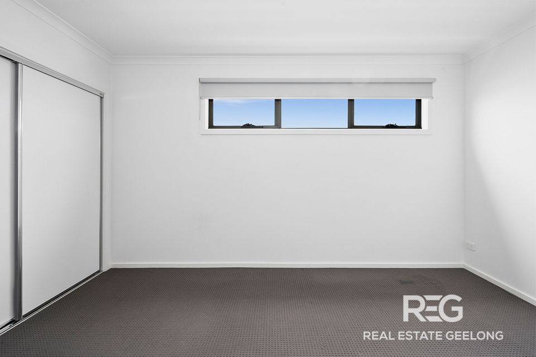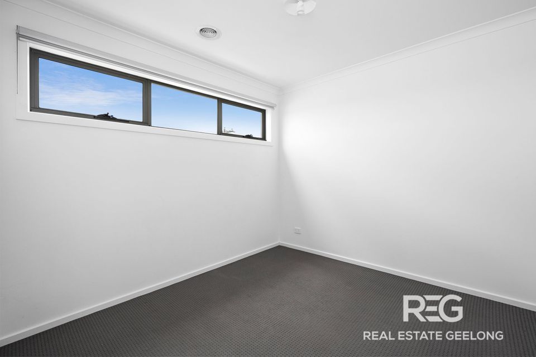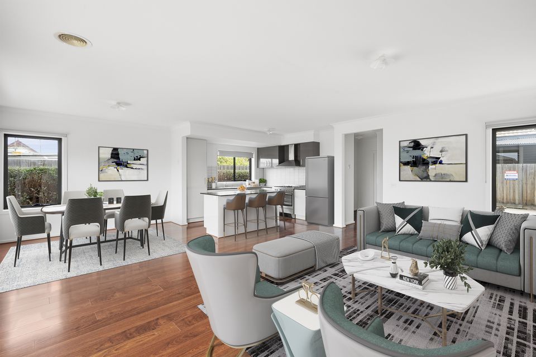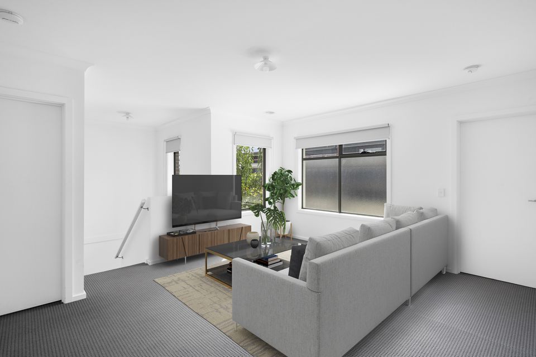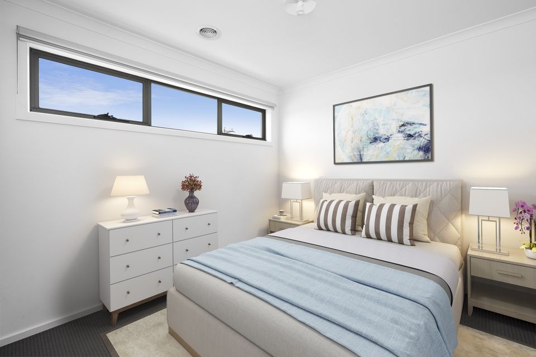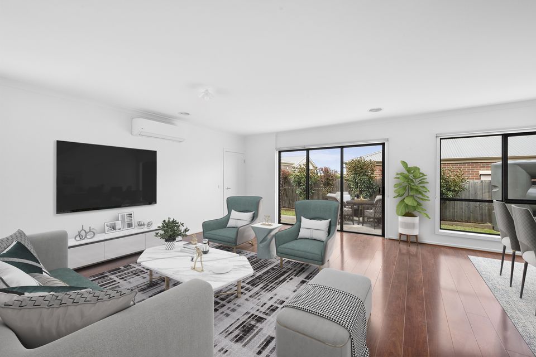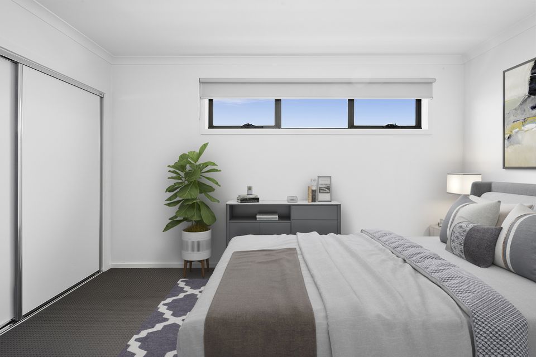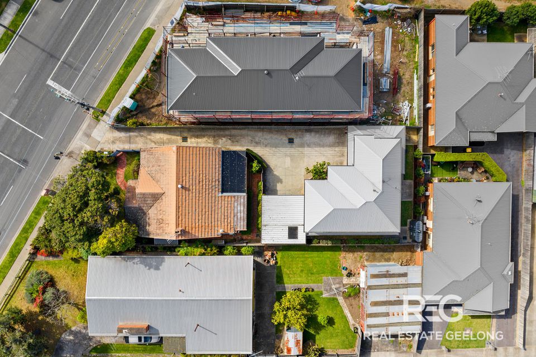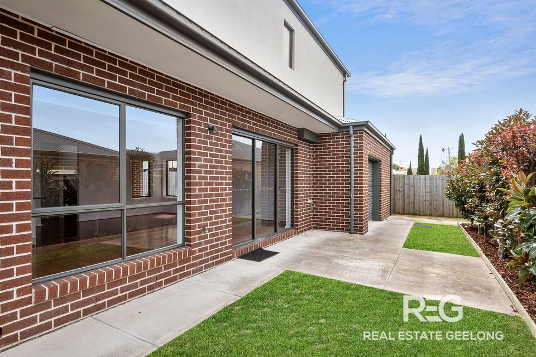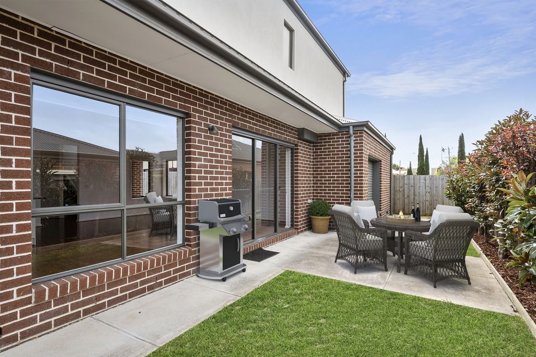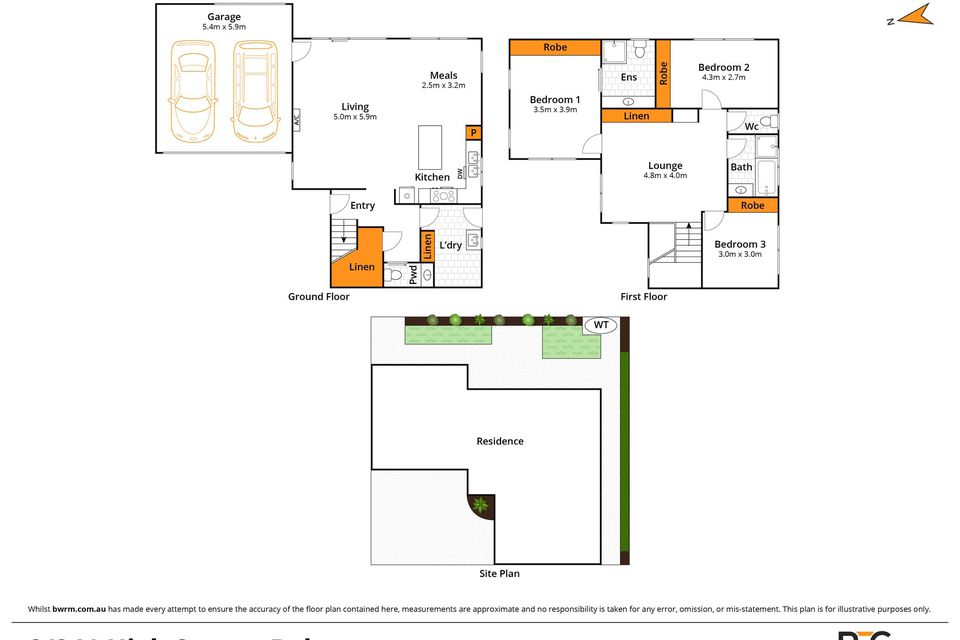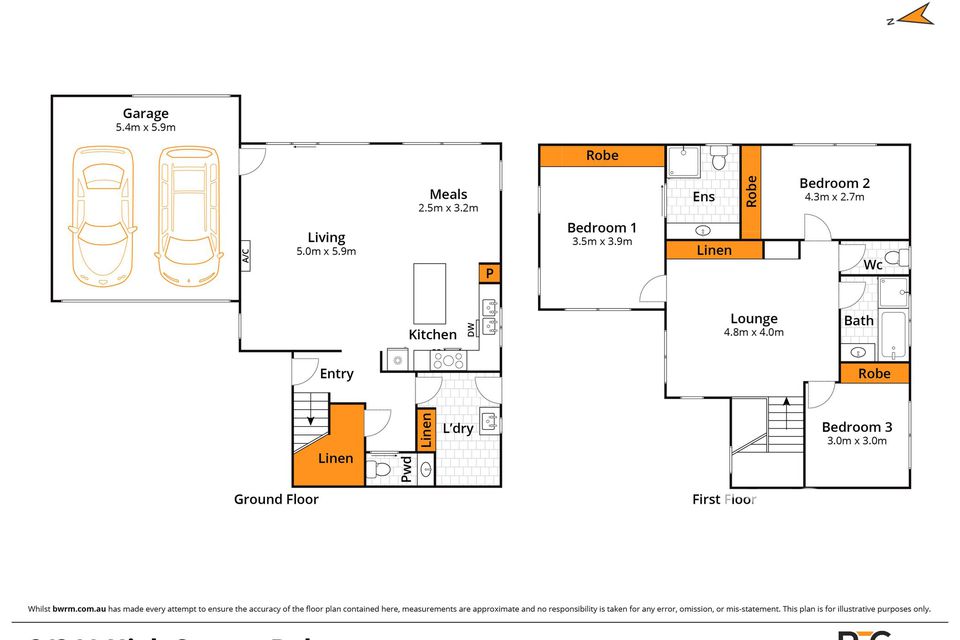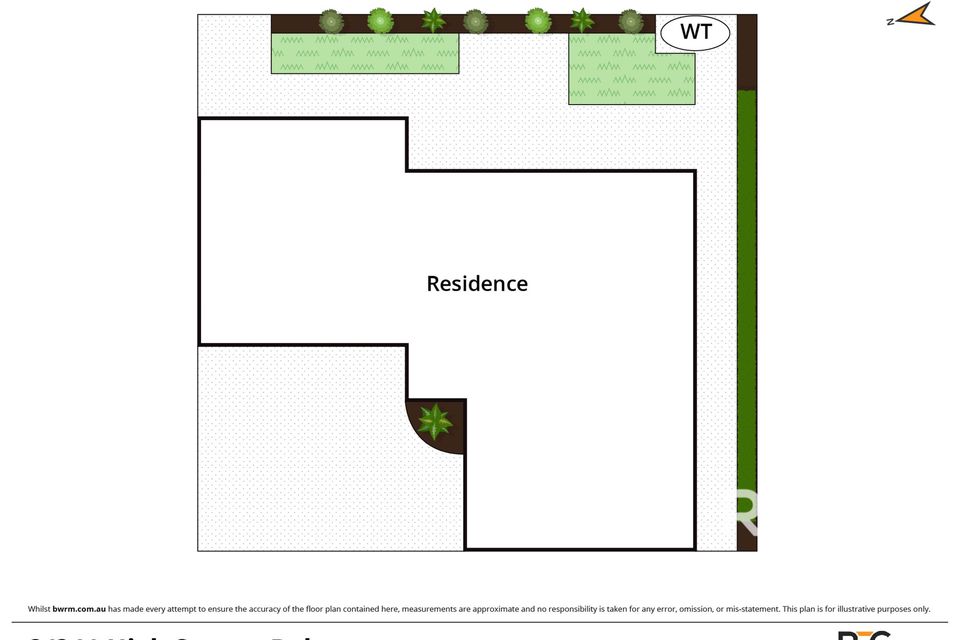Elegance meets functionality!
Nestled at the rear of the site, 2/241 High Street offers smart convenience living - a seamless blend of contemporary style and ample space. Immerse yourself in a 3-bedroom home where design meets purpose, every corner reflecting thoughtfulness and style.
On entering, the glint of timber floors welcomes you to an atmosphere drenched in natural sunlight. Your eyes are immediately drawn to the open-plan layout, grounded by a modern kitchen. Stone benches, stainless steel appliances, and a convenient breakfast bar speak of a kitchen designed not just for cooking, but for living.
Privacy is paramount, with the main bedroom cleverly tucked away upstairs on the northside and boasting a well-appointed ensuite. The upper floor promises versatility with two additional spacious bedrooms with robes and a second family room, perfectly adaptable to cater to families or guests alike.
Convenience has a new address! Strategically situated close to the High Street cafe precinct and a comfortable walk to the Highton Village, this home ensures you're never far from your needs. Be it the cafes, Schools, Deakin University, Epworth Hospital, easy access to South Geelong Train station or just a stroll in the park, everything's within reach.
Additional features include
- Ducted Heating
- Split-System Air Conditioning
- Split-System Heating
- Outdoor Entertainment Area
- Remote Garage
- Built-in Wardrobes
- Dishwasher
- A stone's throw from Deakin University & the Epworth Hospital.
Book your inspection today!
Heating & Cooling
- Ducted Heating
- Split-System Air Conditioning
- Split-System Heating
Outdoor Features
- Courtyard
- Fully Fenced
- Outdoor Entertainment Area
- Remote Garage
Indoor Features
- Built-in Wardrobes
- Dishwasher
- Floorboards
Eco Friendly Features
- Water Tank

